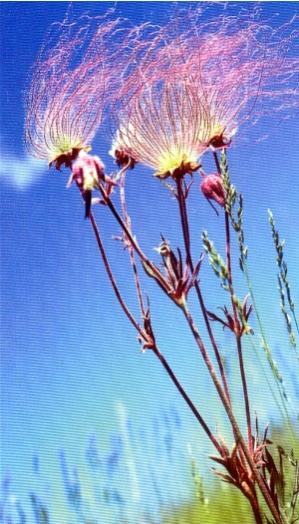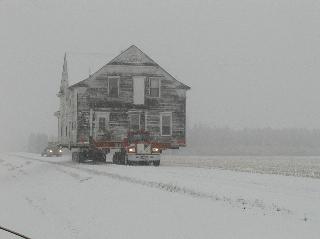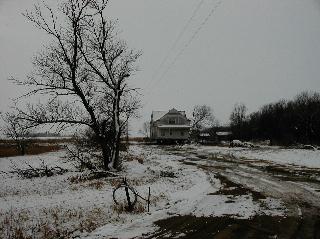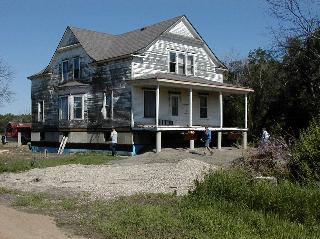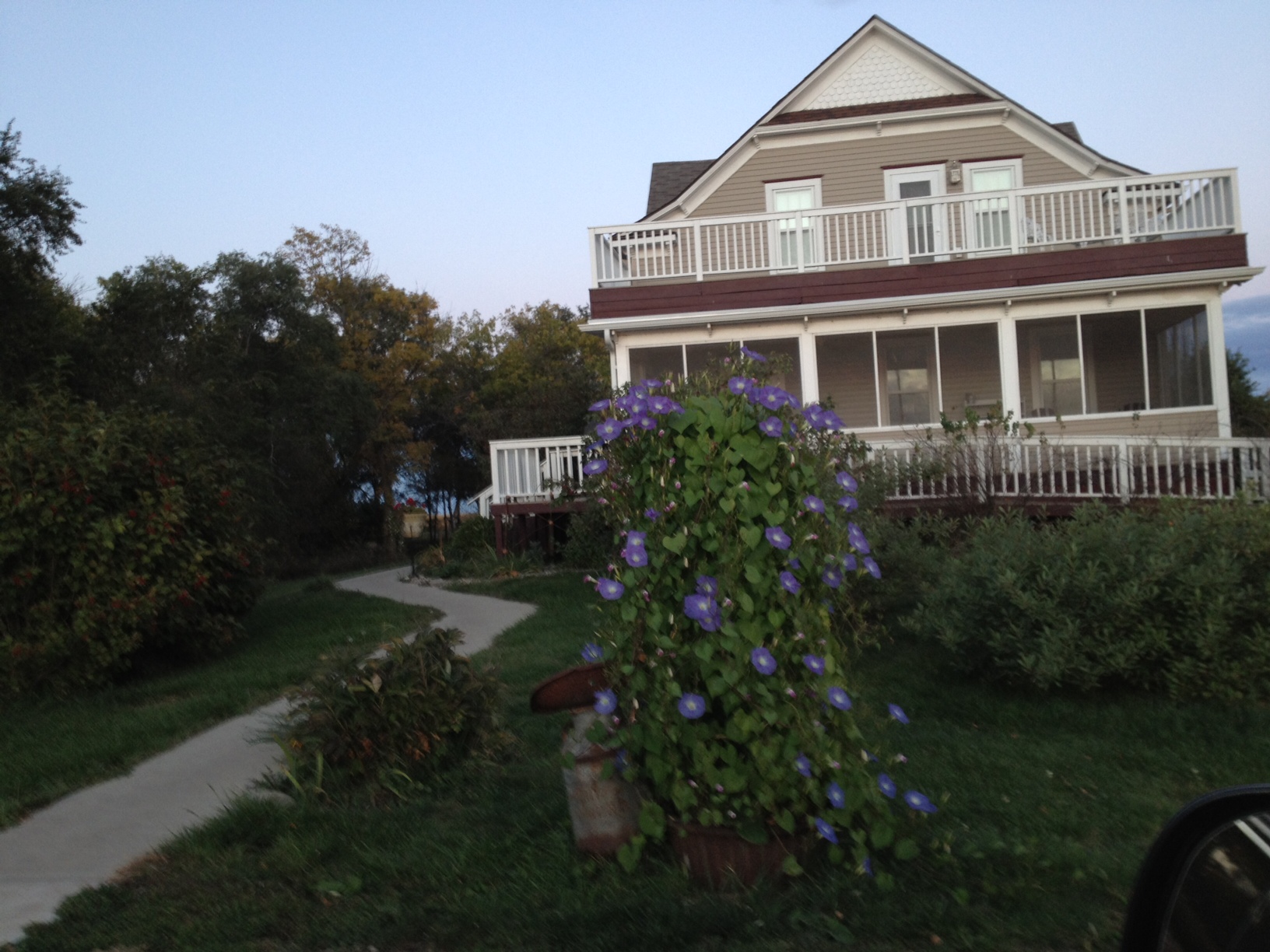HISTORY of the B&B House
The farmhouse that is home to Prairie Winds B&B was moved to its present location in December, 2002. With the collective groan of century-old timbers and creak of floor joists and rafters, the old house began the slow journey from the Wolter farmstead near Lidgerwood to await its restoration on a new basement at Hellen homestead in rural Milnor. The house was built in 1909 for August Wolter and his wife Louise. Wolter had emigrated from Germany with his family when he was eight years old and settled in Zumbrota, Minnesota. When he was a young man, he moved to the Hankinson, North Dakota area and began farming. He married Louise Boelke and they settled in the Lidgerwood area, becoming the parents of Mabel, Hattie, Carl, Arthur, Linda and William. When built in 1909, the house was large and very modern for the times, with an upstairs bathroom featuring running water from a cistern in the basement. It also had central heat supplied to cast iron registers in each room, powered by a hot water furnace burning coal and wood.
The first floor featured a large bedroom for August and Louise (now named the Wolter’s bedroom), living room, dining room, music room, kitchen with a large pantry area and back entrance with a wash-up area. The music room later became a bedroom for Louise’s mother, and much later, the bedroom of August and Louise’s granddaughters Audrey and Arlene. As was typical of its style, a large porch extended across the front of the home. A large screened-in porch also extended behind the kitchen, with a balcony off a bedroom on the second floor on the rear of the house as well. As part of the restoration of the house, the porch off the rear of the house was added after being lost over the years and the second floor balcony was restored and enhanced. A maple staircase, featuring hand-turned colonial spindles and a mid-flight landing with a view to the fields beyond, led to the spacious second floor of the house. The second floor offered a full bathroom, although water for baths had to be heated on a stove in the kitchen and carried upstairs. The large bedroom spanning the front of the house (now named the Sunrise bedroom) was home to the three Wolter girls and featured two walk-in closets, one on each side of the large room. There was a middle bedroom midway down the hall for the two Wolter's boys (the youngest boy, William, died as an infant), now named the Hellen’s bedroom. The north room (now a bathroom) was the hired man’s room and the west room (now the Sunset Room) was the hired girl’s room.
When the Wolter’s two sons first married, they lived with August and Louise, each having a room upstairs. Carl’s first wife, Julia, died in childbirth and he moved to another farm a few miles away. During the early 30's, August and Louise bought a house in Lidgerwood, and their second son, Art and wife Elsie, lived on the farm. They had two daughters, Audrey and Arlene. Art and Elsie continued farming until 1967, but moved into Lidgerwood in 1959. From that time until the building site was sold, the building suffered considerable vandalism. Despite the efforts of Art and his son-in-law Joe Ficenec to board up the windows, doors, etc., intruders continued to break in and steal furniture, copper wiring and other items. Sisters, Judy Olson and Marcia Schutt purchased the house from Cheryl and Howard Kath in November of 2002 and moved the 70-ton structure to the Milnor farm homesteaded by Ole Hellen in 1884. Restored, the house was opened as Prairie Winds Bed & Breakfast in September of 2003. Prairie Winds ceased as a bed and breakfast as of August 2023.
|
